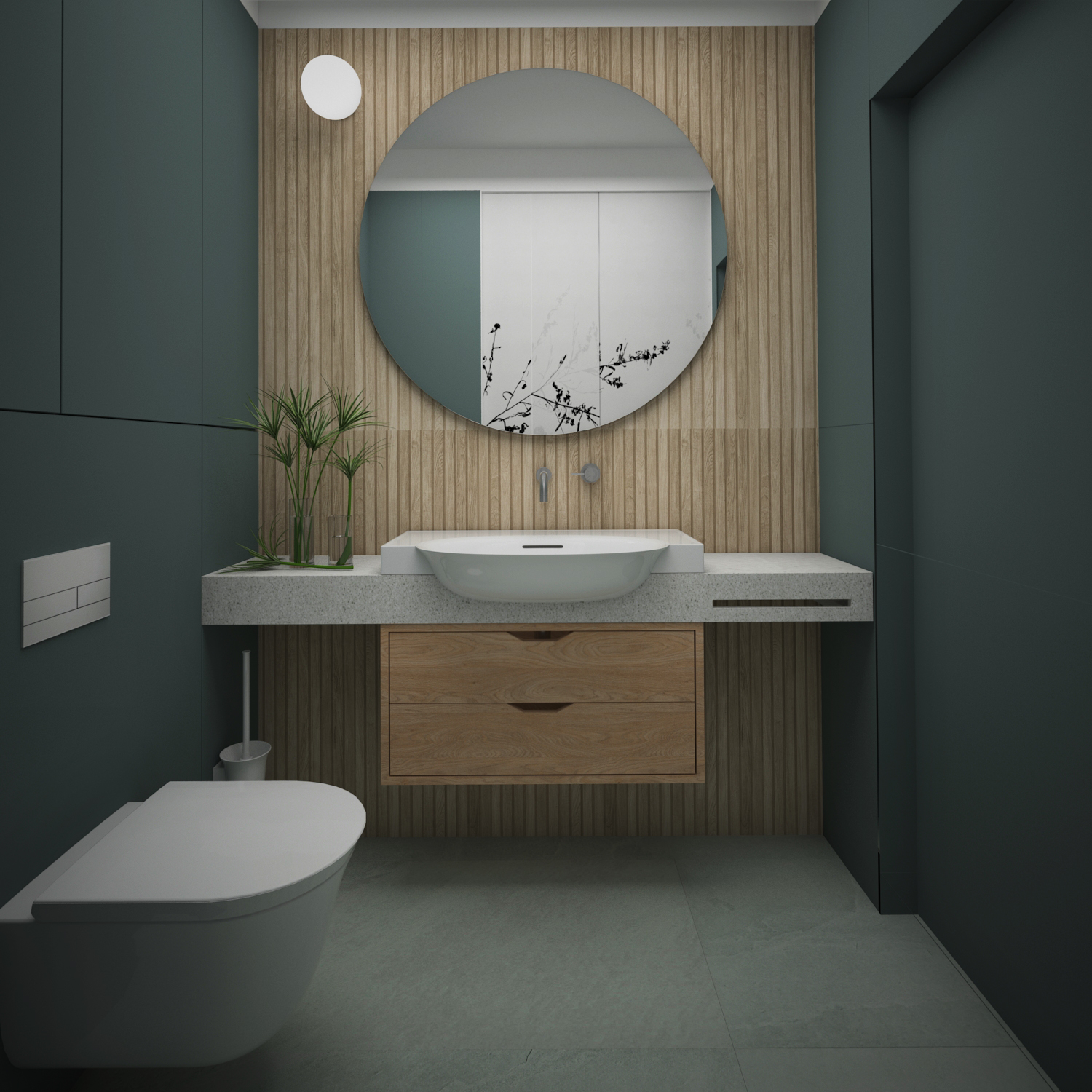Interior design
Collaborate with us online to bring your dream space to life. From envisioning concepts to material selection, virtual walkthroughs, and project management. We offer a thorough project package, with all meetings and arrangements conveniently handled online. Discover further details about the nature of this collaboration, the required materials, and when we can start design of Your Own Space. If you are wondering what cooperation with an interior designer looks like, we explain everything:
working process

Getting to know your needs
At the onset of collaboration with the interior designer, the process commenced by meticulously understanding the client’s distinct preferences and requirements, delving into their envisioned aesthetic through insightful discussions and perusal of mood board photos, laying the foundation for a personalized and inspired design journey.

Space planning
At this stage, we work on the arrangement of rooms, furniture and other elements in the space. In this phase we work mainly on the 2d floorplan

Visual design
This is where all the magic happens. Your inspirations and dream style interwoven with the designed space. At this stage, we create photorealistic visualizations, so you will be able to see exactly what the space will look like after the project is completed

Iterations
After presenting the first concept, we are waiting for your suggestions for changes and corrections. We create new visualizations so that you are fully satisfied. This design phase provides for two opportunities to make changes

Technical design
It might seem that the most important design work has already been done, but it is only at the final stage that all the important technical drawings necessary to implement the project are created.
In this phase, the following are created:
- Furniture drawings for a carpenter
- Detailed drawings of bathrooms and kitchens
- Floorplans with the arrangement of installation points
- floor and ceiling projections
- a list of products and materials with information where they can be purchased
Plans Made For You
Starter
- Project consultation
- 2-3 proposals for a new functional layou
- Moodboard
Concept
- Project consultation
- 2-3 proposals for a new functional layou
- Moodboard
- 3d visualizations
Complex
- Project consultation
- 2-3 proposals for a new functional layou
- Moodboard
- 3d visualizations
- List of products and materials.
- Technical drawings

