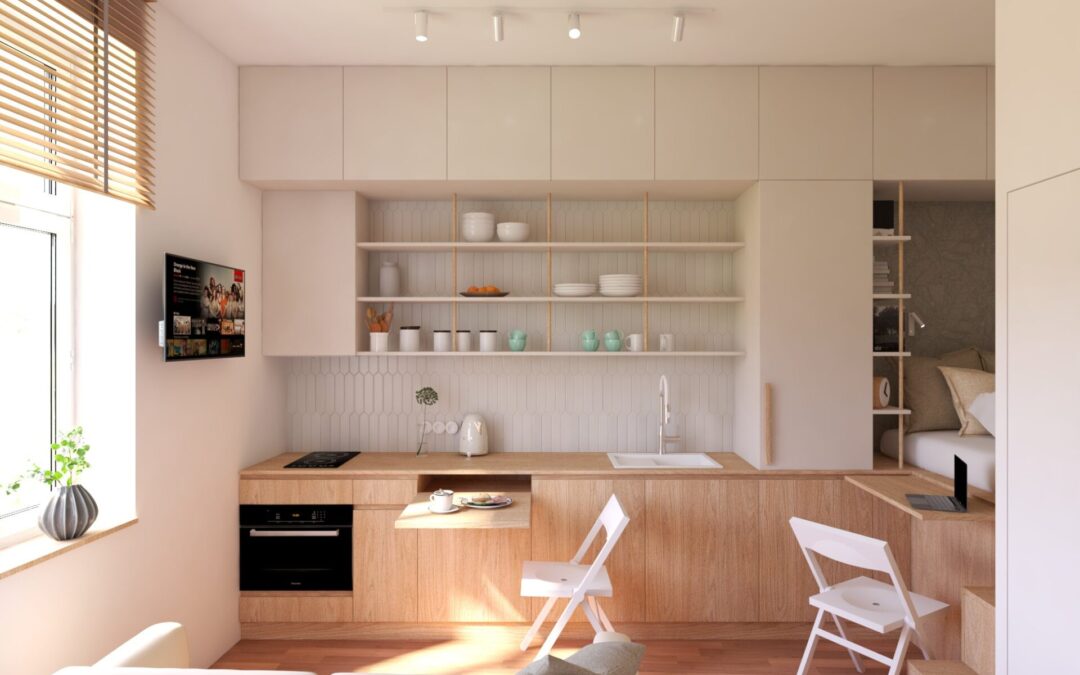Where does the growing popularity of building small apartments come from?
We may like it or not, but in recent years there has been a tendency among developers to build smaller and smaller apartments in the centers of our cities. There are several reasons why micro apartments are being built in current architecture.
With the rapid urbanization and increasing population in cities, the demand for housing has skyrocketed. As available land becomes scarce and property prices soar, developers are turning to smaller apartment units to accommodate more people within limited spaces.
Smaller apartments are often more affordable for homebuyers or renters, especially in prime urban locations where larger units may be financially out of reach. By reducing the overall size of apartments, developers can offer more affordable housing options while optimizing the use of available land.
Modern lifestyles have shifted, with many individuals and couples seeking more compact and manageable living spaces. Smaller apartments align with the growing trend of minimalism and the desire for a simplified lifestyle. They require less maintenance, offer greater convenience, and cater to those who prioritize location and accessibility over spaciousness.
Smaller apartments contribute to sustainable development and environmental conservation. They require fewer construction materials, consume less energy for heating and cooling, and have a lower carbon footprint overall. With the rising awareness of climate change and the need to reduce resource consumption, smaller apartments are seen as a more environmentally friendly housing option.
Demographic shifts, such as an increase in single-person households, have influenced the demand for smaller living spaces. Young professionals, students, and empty-nesters often prefer compact apartments that provide essential amenities and are located in vibrant city centers. This demographic trend has led to the development of micro-apartments and co-living spaces that cater to the specific needs of these groups.
Designing the interior of a micro apartment
Building smaller-sized apartments has become a response to these challenges. However, designing interiors for micro-apartments presents unique challenges. How can we cope with designing functional and comfortable interiors in such limited space?
Minimalism and optimal space utilization: The key to success in designing micro-apartments is minimalism. Careful planning and optimal use of every square centimeter of space are necessary. Instead of large furniture, it is better to choose multi-functional pieces, such as sofas that can be converted into beds, tables with storage compartments, or foldable desks. The apartment should be designed with functionality in mind to meet the basic needs of the residents.
Optical space expansion: There are several tricks that can make a micro-apartment appear larger than it actually is. Light-colored walls, floors, and furniture can visually expand the space. Well-placed lighting, large mirrors, and strategically positioned windows can also brighten the interior and create an illusion of more space.
Multi-functional areas: In micro-apartments, it is important to create multi-functional spaces. For example, part of the living room can serve as a workspace by using a table with a built-in desk function. The room can also be divided into zones using shelves or screens to create a private sleeping area. Creativity in interior design will allow for optimal solutions in micro-apartments.
Optimal storage: Well-organized storage is crucial in small apartments. Utilizing available spaces such as wall niches, tall shelves, or foldable cabinets will help maximize storage space and keep the apartment clutter-free. Additionally, incorporating hidden storage solutions, such as under-bed drawers or built-in closets, can help optimize the use of space.
Designing interiors for micro-apartments requires thoughtful consideration of functionality, flexibility, and efficient use of space. By embracing minimalism, employing optical illusions, creating multi-functional areas, and optimizing storage solutions, it is possible to design comfortable and visually appealing living spaces in micro-apartments.
Tyny home project made in cooperation with Dominowa studio
Should you find yourself intrigued by this subject and seeking to craft a smart space for your compact home or micro apartment, we invite you to explore our portfolio and reach out to us. Crafting ingenious and efficient spaces in smaller dwellings is akin to solving a captivating puzzle, a challenge we wholeheartedly embrace.



